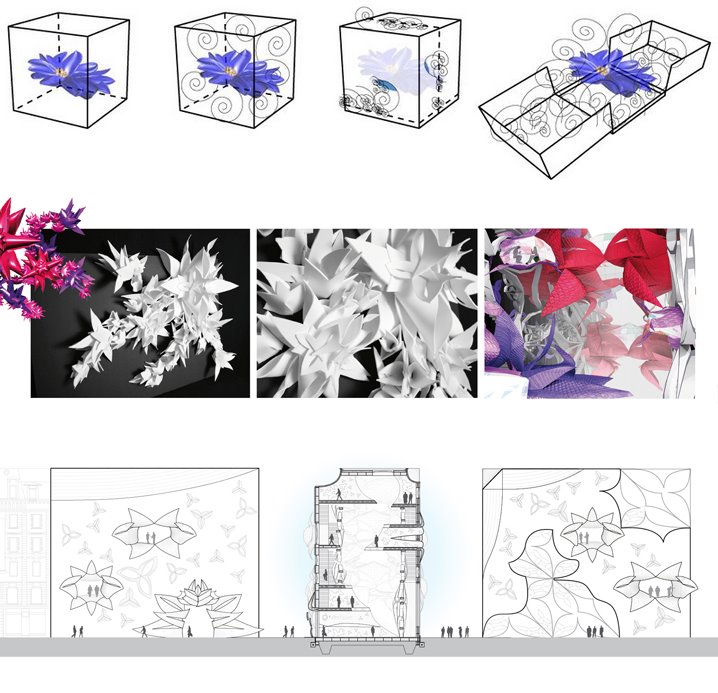

The topic of this blog is a conceptual architectural design for a new bank building.
Assumed client: PlaNet Finance
Program: social banking, secondary headquarters
Site: Geneva
Friday, December 19, 2008
Thursday, December 18, 2008
Tuesday, December 16, 2008
Thursday, December 11, 2008
Tuesday, December 9, 2008
Sunday, December 7, 2008
Thursday, December 4, 2008
Energy and structure concept
Tuesday, December 2, 2008
Thursday, November 27, 2008
Tuesday, November 25, 2008
Saturday, November 22, 2008
Bibliography update
Amazon just delivered my new must-read and must-have, the dissolution of structure and ornament:
Douglis; Autogenic Structures
goto: Bibliography
Douglis; Autogenic Structures
goto: Bibliography
Friday, November 21, 2008
Thursday, November 20, 2008
Tuesday, November 18, 2008
Sunday, November 16, 2008
Thursday, November 13, 2008
Wednesday, November 12, 2008
Thursday, November 6, 2008
Structure
Tuesday, November 4, 2008
Facade strategies
Saturday, November 1, 2008
Thursday, October 30, 2008
Program
The program consists of three main hubs:
Bank - clients e.g. private insolvency *cellular spaces*
Headquarters - including a museum/infopool on the company and on micro loans *spaces with high transparency*
Short term living - for the visiting employees from branches in other countries *private spaces*
 The Program creates a diverse circulation, different access points with different levels of security.
The Program creates a diverse circulation, different access points with different levels of security.
Bank - clients e.g. private insolvency *cellular spaces*
Headquarters - including a museum/infopool on the company and on micro loans *spaces with high transparency*
Short term living - for the visiting employees from branches in other countries *private spaces*
 The Program creates a diverse circulation, different access points with different levels of security.
The Program creates a diverse circulation, different access points with different levels of security.
Thursday, October 23, 2008
Section diagram
Wednesday, October 22, 2008
Tuesday, October 21, 2008
Volumetric Ornament
Friday, October 17, 2008
Wednesday, October 15, 2008
Tuesday, October 14, 2008
Introduction
First Task is to find an approach to the ambivalence of the security and transparency issues in a bank building. My proposal is a decorated block as the traditional bank typology that is engaged and transformed by it's ornament from the inside outward. According to this diagram i will develope a technique of articulation and volumetric forming to establish new relationships with the urban surrounding and the inside spaces of the building.







Diagram: ornament engaging the block, pop-up effect to celebrate opening of the case

Precedents: aesthetic ambitions, next step: volumetric ornament

Unfolded plan and model pics



Thursday, October 9, 2008
Bibliography
Texts I'm interested in this term:
Aranda and Lasch; Tooling
Douglis; Argument for Ornament
Lynn and Rappolt; Greg Lynn Form
Moussavi; The Function of Ornament
Reiser and Umemoto; Atlas of Novel Tectonics
Sachs; Nature Design
Vidler; From Anything to Biothing
Aranda and Lasch; Tooling
Douglis; Argument for Ornament
Lynn and Rappolt; Greg Lynn Form
Moussavi; The Function of Ornament
Reiser and Umemoto; Atlas of Novel Tectonics
Sachs; Nature Design
Vidler; From Anything to Biothing
Wednesday, October 8, 2008
Studio Research
Subscribe to:
Posts (Atom)











































